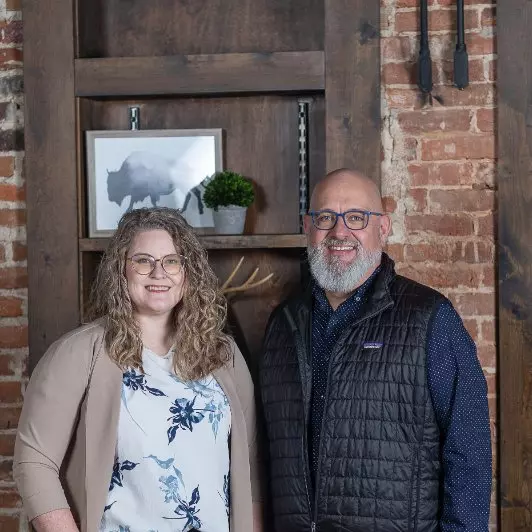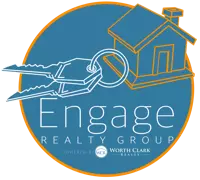$264,900
$264,900
For more information regarding the value of a property, please contact us for a free consultation.
218 Suburban DR Smithton, IL 62285
3 Beds
2 Baths
1,968 SqFt
Key Details
Sold Price $264,900
Property Type Single Family Home
Sub Type Single Family Residence
Listing Status Sold
Purchase Type For Sale
Square Footage 1,968 sqft
Price per Sqft $134
Subdivision Suburban Place Ph 01/Smithton
MLS Listing ID 25048150
Sold Date 09/02/25
Style Ranch
Bedrooms 3
Full Baths 2
Year Built 1996
Annual Tax Amount $5,618
Acres 0.27
Lot Dimensions 11,761
Property Sub-Type Single Family Residence
Property Description
Welcome to this spacious 3-bedroom, 2-bath ranch in the heart of Smithton, within walking distance to Smithton School District. Offering just under 2,000 square feet of comfortable living space, this home features an open floor plan with both a cozy family room and a generous living room—ideal for both everyday living and hosting guests.
The kitchen, dining, and living areas flow seamlessly together and include a kitchen island, vaulted ceilings and plenty of natural light. The primary suite offers a huge walk-in closet and private bath with modern touches, main floor laundry and a large pantry/storage space. Two additional bedrooms and a full bath round out the layout of this well designed ranch.
Step outside to a beautifully designed stamped concrete patio with a built-in fire pit and plenty of space to gather and entertain. Located just minutes from local restaurants, shops, and easy access to the main highway, this home combines small-town charm with everyday convenience.
Location
State IL
County St. Clair
Rooms
Basement Crawl Space
Main Level Bedrooms 3
Interior
Interior Features Breakfast Room, Built-in Features, Ceiling Fan(s), Dining/Living Room Combo, Eat-in Kitchen, Entrance Foyer, Historic Millwork, Kitchen Island, Kitchen/Dining Room Combo, Open Floorplan, Pantry, Storage, Vaulted Ceiling(s), Walk-In Closet(s), Walk-In Pantry
Heating Forced Air
Cooling Ceiling Fan(s), Central Air
Fireplaces Number 1
Fireplaces Type Living Room
Fireplace Y
Appliance Electric Cooktop, Dishwasher, Disposal, Microwave
Laundry Laundry Room, Main Level
Exterior
Exterior Feature Fire Pit
Parking Features true
Garage Spaces 2.0
Utilities Available Cable Available
View Y/N No
Roof Type Architectural Shingle
Private Pool false
Building
Lot Description Back Yard, Cul-De-Sac, Front Yard, Level
Story 1
Sewer Public Sewer
Water Public
Level or Stories One
Structure Type Brick,Stone
Schools
Elementary Schools Smithton Dist 130
Middle Schools Smithton Dist 130
High Schools Freeburg
School District Smithton Dist 130
Others
Acceptable Financing Cash, Conventional, FHA, VA Loan
Listing Terms Cash, Conventional, FHA, VA Loan
Special Listing Condition Standard
Read Less
Want to know what your home might be worth? Contact us for a FREE valuation!

Our team is ready to help you sell your home for the highest possible price ASAP
Bought with Megan Rakers






