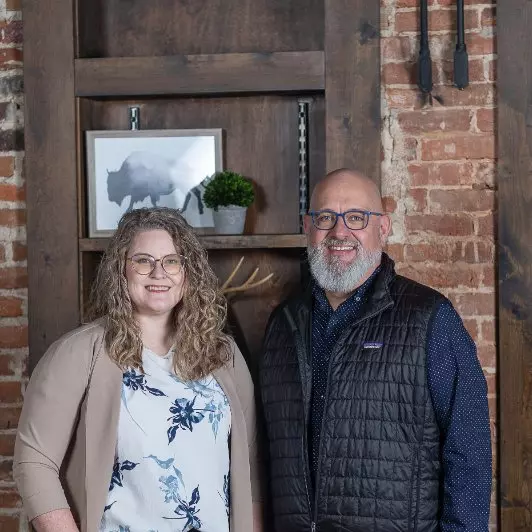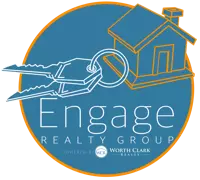$570,000
$574,000
0.7%For more information regarding the value of a property, please contact us for a free consultation.
92 Rinderer RD Trenton, IL 62293
4 Beds
4 Baths
3,024 SqFt
Key Details
Sold Price $570,000
Property Type Single Family Home
Sub Type Single Family Residence
Listing Status Sold
Purchase Type For Sale
Square Footage 3,024 sqft
Price per Sqft $188
Subdivision Not In A Subdivision
MLS Listing ID 25023770
Sold Date 09/05/25
Style Traditional,Ranch
Bedrooms 4
Full Baths 3
Half Baths 1
Construction Status Completed
Year Built 2008
Lot Size 2.010 Acres
Acres 4.06
Lot Dimensions 670x126x645x310x140
Property Sub-Type Single Family Residence
Property Description
MOTIVATED SELLER!!! This gorgeous all-brick and stone home offers peaceful living on 4 scenic acres with breathtaking lake views. The open-concept, split-bedroom floor plan features rich wood flooring, abundant natural light from Pella windows with built-in blinds, and spacious bedrooms—all with walk-in closets. A main floor laundry room adds convenience. Enjoy outdoor living with a large stamped concrete patio and a second covered patio off the walk-out basement—ideal for entertaining and complete with a brand-new hot tub. The finished basement also includes a stylish wet bar and generous storage. The updated kitchen boasts all-new appliances. Outside, you'll find a new aluminum fence, fresh rip rap along the shoreline, and a private 2-year-old dock on a 16-acre lake—perfect for fishing bass, catfish, and crappie. Energy-efficient geothermal HVAC, two oversized 2-car garages, and access to Highland Electric make this property both functional and luxurious. Lake maintenance is just $150/year. This exceptional home combines comfort, efficiency, and natural beauty—an opportunity you won't want to miss. Buyer to verify all information.
Location
State IL
County Madison
Rooms
Basement Bathroom, Full, Walk-Out Access
Main Level Bedrooms 3
Interior
Interior Features Bar, Breakfast Bar, Ceiling Fan(s), Central Vacuum, Custom Cabinetry, Dining/Living Room Combo, Entrance Foyer, Granite Counters, Kitchen/Dining Room Combo, Open Floorplan, Pantry, See Remarks, Tub, Vaulted Ceiling(s), Walk-In Closet(s)
Heating Geothermal, Electric
Cooling Geothermal
Flooring Hardwood
Fireplaces Type Recreation Room, None
Fireplace Y
Appliance Dishwasher, Microwave, Electric Oven, Electric Range, Refrigerator, Free-Standing Refrigerator, Electric Water Heater
Laundry Main Level
Exterior
Exterior Feature Dock, Garden, Lighting
Parking Features true
Garage Spaces 4.0
Fence Fenced, Vinyl
Utilities Available Electricity Connected, Phone Available, Water Connected
View Y/N No
Roof Type Architectural Shingle
Building
Lot Description Views, Waterfront
Story 1
Sewer Aerobic Septic
Water Public
Level or Stories One
Structure Type Brick,Stone
Construction Status Completed
Schools
Elementary Schools Wesclin Dist 3
Middle Schools Wesclin Dist 3
High Schools Wesclin
School District Wesclin Dist 3
Others
Ownership Private
Acceptable Financing Cash, Conventional, FHA, USDA, VA Loan
Listing Terms Cash, Conventional, FHA, USDA, VA Loan
Special Listing Condition Standard
Read Less
Want to know what your home might be worth? Contact us for a FREE valuation!

Our team is ready to help you sell your home for the highest possible price ASAP
Bought with William Milby






