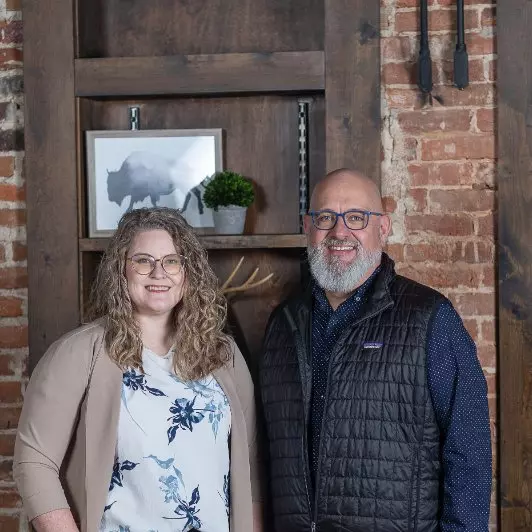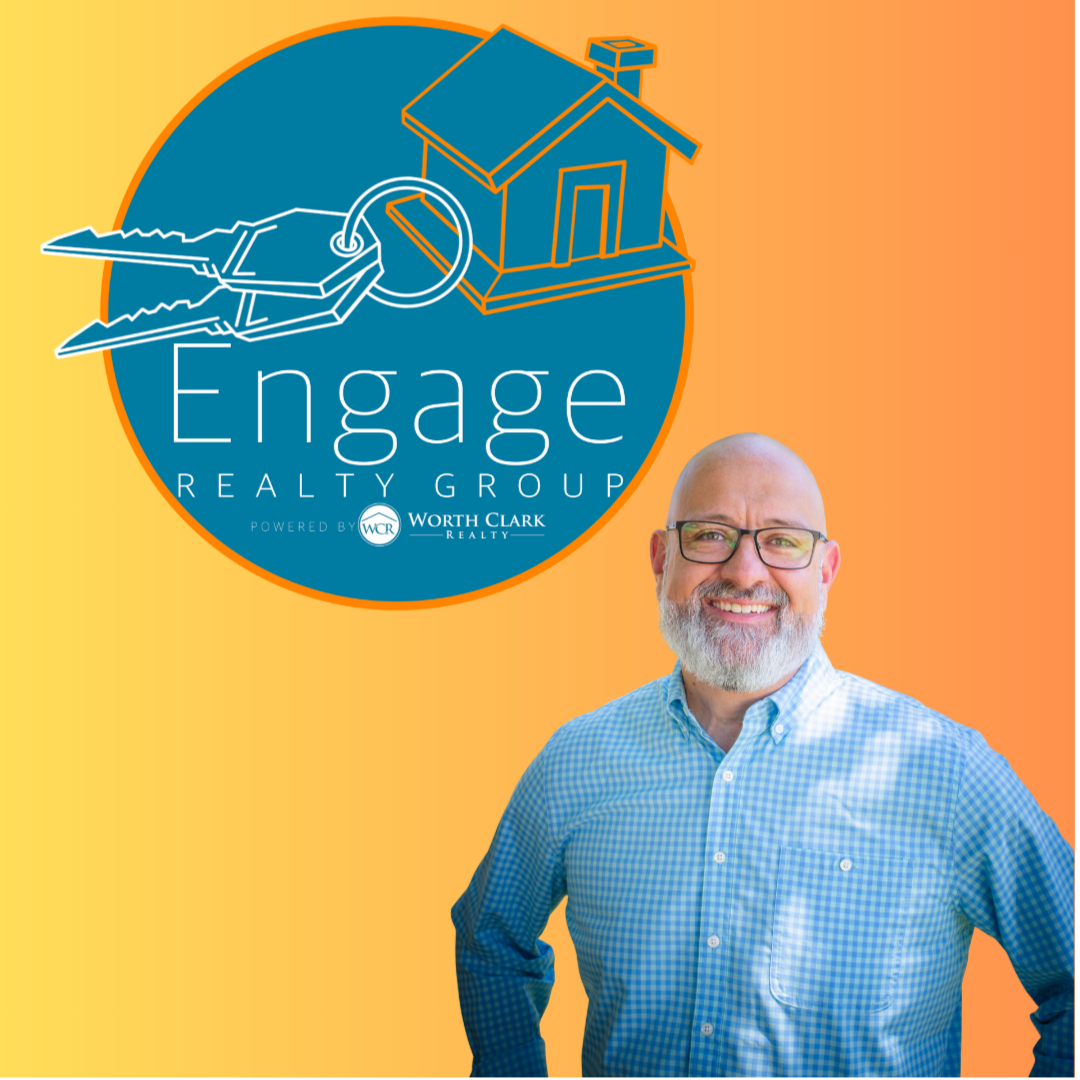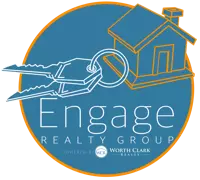$345,000
$345,000
For more information regarding the value of a property, please contact us for a free consultation.
967 Kleefeld LN St Libory, IL 62282
5 Beds
3 Baths
4,040 SqFt
Key Details
Sold Price $345,000
Property Type Single Family Home
Sub Type Single Family Residence
Listing Status Sold
Purchase Type For Sale
Square Footage 4,040 sqft
Price per Sqft $85
Subdivision Das Kleefeld
MLS Listing ID 23048838
Sold Date 01/29/24
Style Traditional,Ranch
Bedrooms 5
Full Baths 3
Year Built 2007
Annual Tax Amount $5,125
Lot Size 0.700 Acres
Acres 0.7
Lot Dimensions .7
Property Sub-Type Single Family Residence
Property Description
This exceptional 5-bedroom ranch, seamlessly blends functionality with elegance. Upon entering, you're greeted with a large open floorplan and a vaulted ceiling amplifying spaciousness. The stunning new kitchen offers customs cabinetry from concept kitchen and bath, quartz countertops, new appliances, walk-in pantry and modern lighting. The center island is the heart of the home, offering storage and a place to entertain. The primary suite features a luxurious whirlpool tub, separate shower, and an expansive walk-in closet. Bedrooms 2 and 3 are also located on the main w/ a shared bathroom. The basement is an entertainer's haven, with luxury vinyl flooring, an open rec/family room featuring French doors, and a kitchenette. The basement features bedrooms 4 and 5, a full bathroom, unfinished storage area. Outside, a walkout basement reveals a patio overlooking a park-like backyard, adorned with towering pine trees for a serene feel. 12X24 shed new in 2022!
Location
State IL
County St. Clair
Rooms
Basement Full, Partially Finished, Sleeping Area, Walk-Out Access
Main Level Bedrooms 3
Interior
Interior Features Kitchen/Dining Room Combo, Workshop/Hobby Area, Kitchen Island, Custom Cabinetry, Eat-in Kitchen, Solid Surface Countertop(s), Walk-In Pantry, Entrance Foyer, Open Floorplan, Vaulted Ceiling(s), Separate Shower
Heating Electric, Forced Air
Cooling Central Air, Electric
Flooring Carpet
Fireplaces Number 1
Fireplaces Type Family Room, Recreation Room
Fireplace Y
Appliance Dishwasher, Dryer, Electric Range, Electric Oven, Refrigerator, Washer, Water Softener Rented, Electric Water Heater
Exterior
Parking Features true
Garage Spaces 2.0
Utilities Available Natural Gas Available
View Y/N No
Building
Lot Description Cul-De-Sac
Story 1
Sewer Public Sewer
Water Public
Level or Stories One
Structure Type Brick Veneer,Vinyl Siding
Schools
Elementary Schools St Libory Dist 30
Middle Schools St Libory Dist 30
High Schools Freeburg
School District St Libory Dist 30
Others
Ownership Owner by Contract
Acceptable Financing Cash, Conventional, FHA, USDA, VA Loan
Listing Terms Cash, Conventional, FHA, USDA, VA Loan
Special Listing Condition Standard
Read Less
Want to know what your home might be worth? Contact us for a FREE valuation!

Our team is ready to help you sell your home for the highest possible price ASAP
Bought with JenaGibbs






