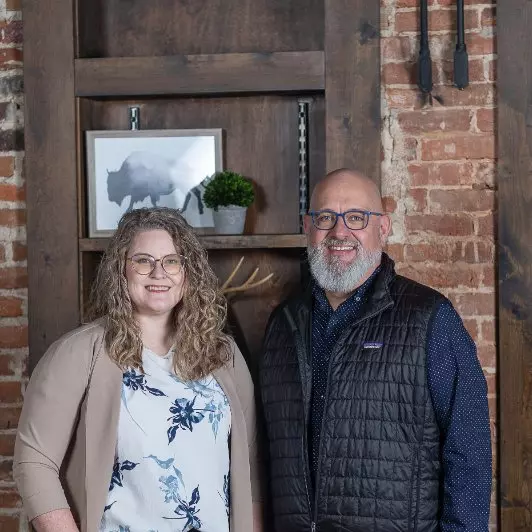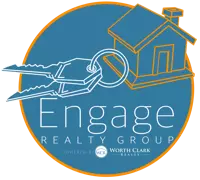$455,000
$475,000
4.2%For more information regarding the value of a property, please contact us for a free consultation.
1718 Blu Fountain CT Godfrey, IL 62035
5 Beds
5 Baths
4,964 SqFt
Key Details
Sold Price $455,000
Property Type Single Family Home
Sub Type Residential
Listing Status Sold
Purchase Type For Sale
Square Footage 4,964 sqft
Price per Sqft $91
Subdivision Blu Fountain Estates
MLS Listing ID MAR23053165
Sold Date 10/24/23
Style Traditional
Bedrooms 5
Full Baths 4
Half Baths 1
Year Built 1990
Annual Tax Amount $8,428
Lot Size 3.460 Acres
Acres 3.46
Lot Dimensions 3.46
Property Sub-Type Residential
Property Description
Beautiful & private, yet in the city limits of Godfrey, this 3.46 acres is in Blu Fountain Estates. Watch the deer as you sit on the newer deck across the back of the home overlooking the woods. Features include 4 bed with extra bonus/bedroom in lower level, 5 bath, 3 fireplaces, intercom system, den with built in shelving, central vac, attic fan, beautiful hardwood flooring, kitchen with quartz counters, separate dining room, main floor laundry, open stair case to the upstairs landing, bar in lower level family room and wet bar in main floor living room plus outside sprinkler system. The carpeted areas in the main floor is all new.
The lower lever family room has brand new luxury vinyl plank. All bedrooms have bathrooms attached. Oversized 3 car carriage house, plus 3 car attached garage. This is a one of a kind location, beautiful home, peaceful, yet close to everything!
Location
State IL
County Madison-il
Rooms
Basement Bathroom in LL, Fireplace in LL, Full, Rec/Family Area, Sleeping Area, Walk-Out Access
Interior
Interior Features Bookcases, High Ceilings, Carpets, Wet Bar, Some Wood Floors
Heating Forced Air
Cooling Electric
Fireplaces Number 3
Fireplaces Type Gas, Woodburning Fireplce
Fireplace Y
Appliance Dishwasher, Microwave, Range, Refrigerator
Exterior
Parking Features true
Garage Spaces 6.0
Amenities Available Underground Utilities
View Y/N No
Private Pool false
Building
Lot Description Backs to Trees/Woods, Chain Link Fence, Cul-De-Sac, Wooded
Story 2
Sewer Septic Tank
Water Public
Level or Stories Two
Structure Type Brick Veneer, Vinyl Siding
Schools
Elementary Schools Alton Dist 11
Middle Schools Alton Dist 11
High Schools Alton
School District Alton Dist 11
Others
Ownership Owner by Contract
Special Listing Condition Owner Occupied, None
Read Less
Want to know what your home might be worth? Contact us for a FREE valuation!

Our team is ready to help you sell your home for the highest possible price ASAP






