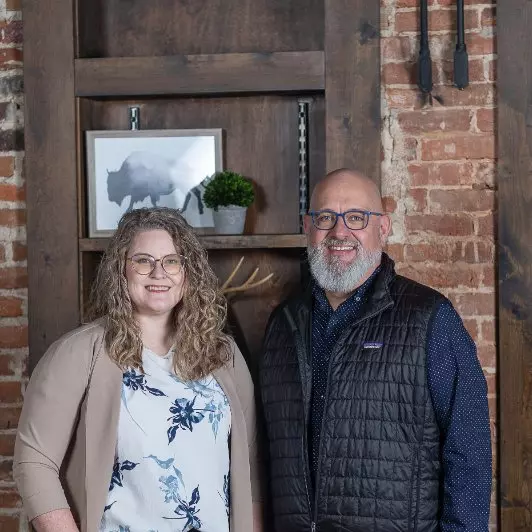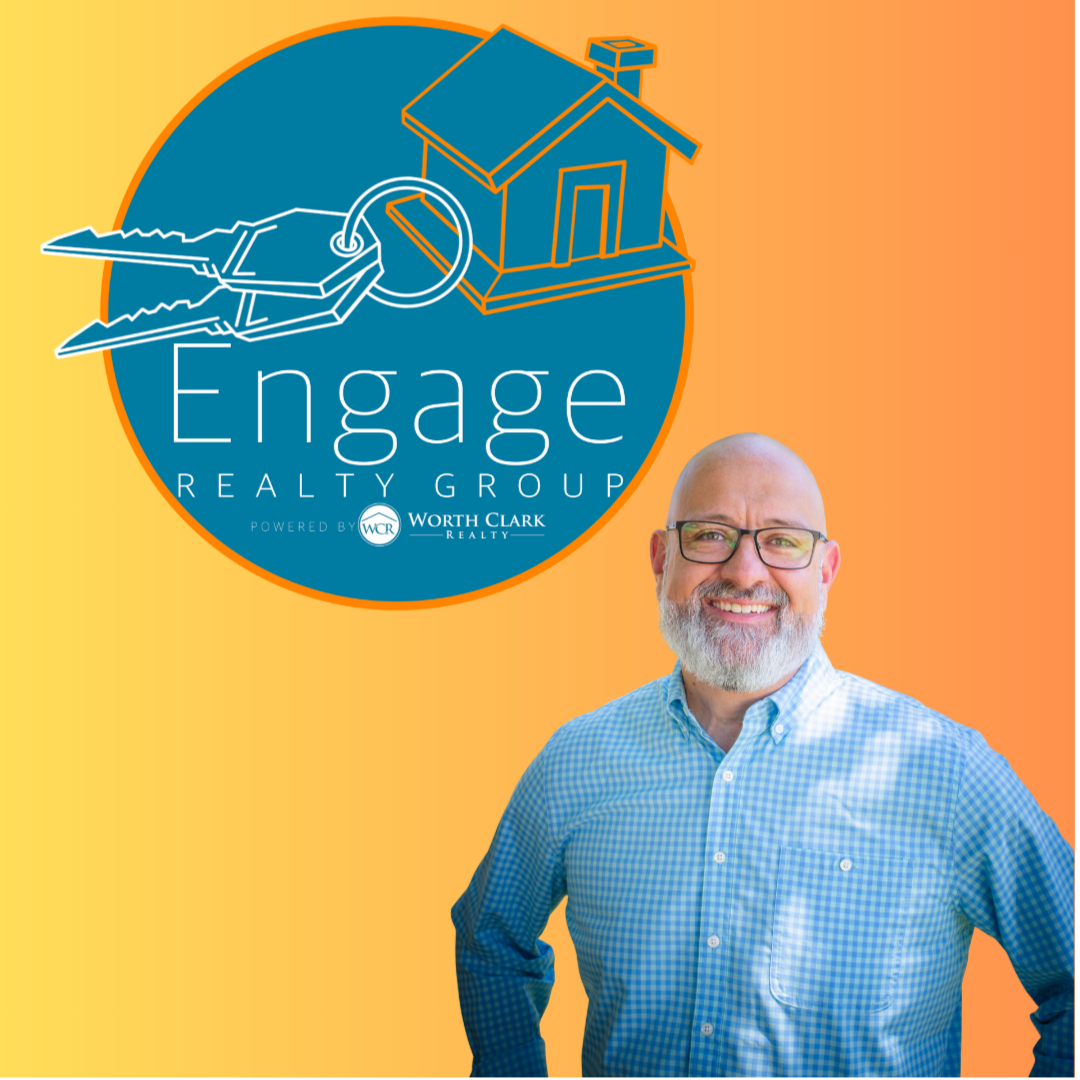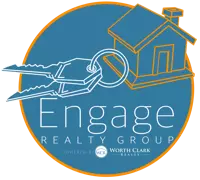$140,000
$143,900
2.7%For more information regarding the value of a property, please contact us for a free consultation.
117 Alby North CT Godfrey, IL 62035
3 Beds
3 Baths
1,760 SqFt
Key Details
Sold Price $140,000
Property Type Single Family Home
Sub Type Residential
Listing Status Sold
Purchase Type For Sale
Square Footage 1,760 sqft
Price per Sqft $79
Subdivision Alby North Court Twnhms Ph 2
MLS Listing ID MAR20071693
Sold Date 04/30/21
Style Traditional
Bedrooms 3
Full Baths 2
Half Baths 1
HOA Fees $60/mo
Year Built 2011
Annual Tax Amount $3,189
Lot Size 4,792 Sqft
Acres 0.11
Lot Dimensions Common Ground
Property Sub-Type Residential
Property Description
Get into Godfrey for a great price! Less than $85/sqft for 1760 sqft of living space plus condo maintenance-free living. Very low utilities w/$112/mo electric budget billing & energy-efficient 2x6 construction & extra insulation. 3 Bed 2.5 Bath open 2 story plan with lots of upgrades w/new vinyl plank flooring, granite kitchen countertops, black stainless appliance package, main level recently painted, & more! Oversized mstr suite w/office/sitting area for working from home space. Huge walk-in closet. Mstr bath w/separate jetted tub & seated shower. 2nd-floor laundry room on bedroom level. Vaulted ceilings add to spacious feel. 2 car attached heated/cooled garage w/central vac system thru house & attachment for vehicle cleaning. Plus Choice Home Warranty coverage after sale at $143,900 price. Short term Seller financing may be available depending upon Buyer situation! CBR 3619
HOA: Lawn care, Snow removal, Master Insurance Policy
Location
State IL
County Madison-il
Rooms
Basement Slab
Interior
Interior Features Window Treatments, Vaulted Ceiling, Walk-in Closet(s), Some Wood Floors
Heating Forced Air
Cooling Ceiling Fan(s), Electric
Fireplaces Type None
Fireplace Y
Appliance Central Vacuum, Dishwasher, Disposal, Dryer, Microwave, Electric Oven, Refrigerator, Washer
Exterior
Parking Features true
Garage Spaces 2.0
View Y/N No
Private Pool false
Building
Lot Description Backs to Comm. Grnd, Level Lot
Story 2
Sewer Public Sewer
Water Public
Level or Stories Two
Structure Type Stucco,Vinyl Siding
Schools
Elementary Schools Alton Dist 11
Middle Schools Alton Dist 11
High Schools Alton
School District Alton Dist 11
Others
Ownership Private
Special Listing Condition Owner Occupied, None
Read Less
Want to know what your home might be worth? Contact us for a FREE valuation!

Our team is ready to help you sell your home for the highest possible price ASAP






